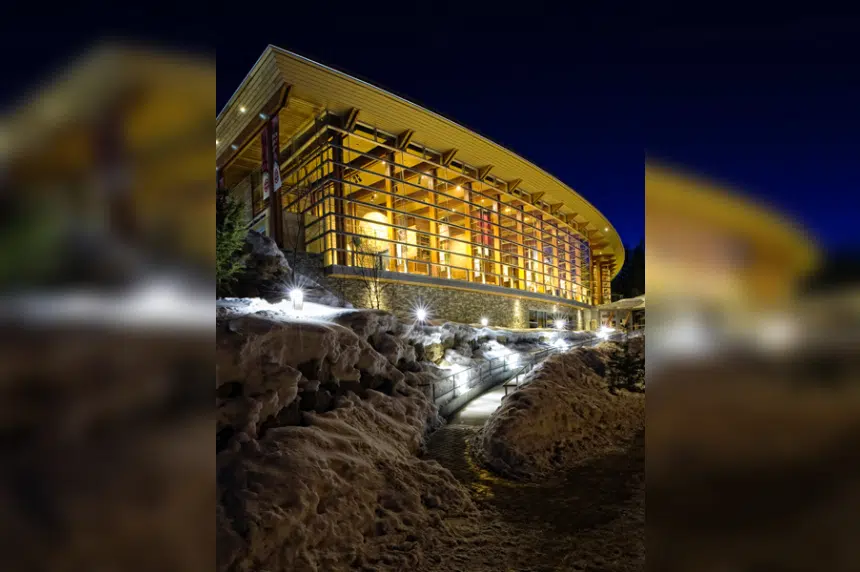The design team for Saskatoon’s new central library has been unveiled.
According to a press release Tuesday from Saskatoon Public Library’s (SPL), Formline Architecture, Chevalier Morales Architectes and Architecture49 will serve as the design team for the new central library.
“Architects Alfred Waugh (Formline Architecture) and Stephan Chevalier (Chevalier Morales Architectes), both with over 25 years of experience, will design the new central library. Architecture49 will manage the project,” the press release reads.
“We chose this team because of their expertise and proposed approach to designing a new central library that will embody local First Nation and Métis identities (traditions and cultures) and express the aspirations of the Saskatoon community as a whole.”
The design team will be led by Alfred Waugh. Waugh’s Formline Architecture is 100 per cent Indigenous-owned.
SPL issued a Request for Proposals for a prime design consultant on Sept. 8. Eighteen were received, four short-listed.
The design work will begin immediately. Broad community consultations will also begin in early 2021.
“The design team will work with SPL and the public to deliver a new central library that is a source of inspiration and pride for all those who call Saskatoon home,” Tuesday’s release reads.
The new central library will be located at 321 2nd Avenue North. It is planned to open in 2026, with construction of the library expected to be $73.3 million.
The total cost of the project is $134 million, with $16.4 million earmarked as a contingency.











